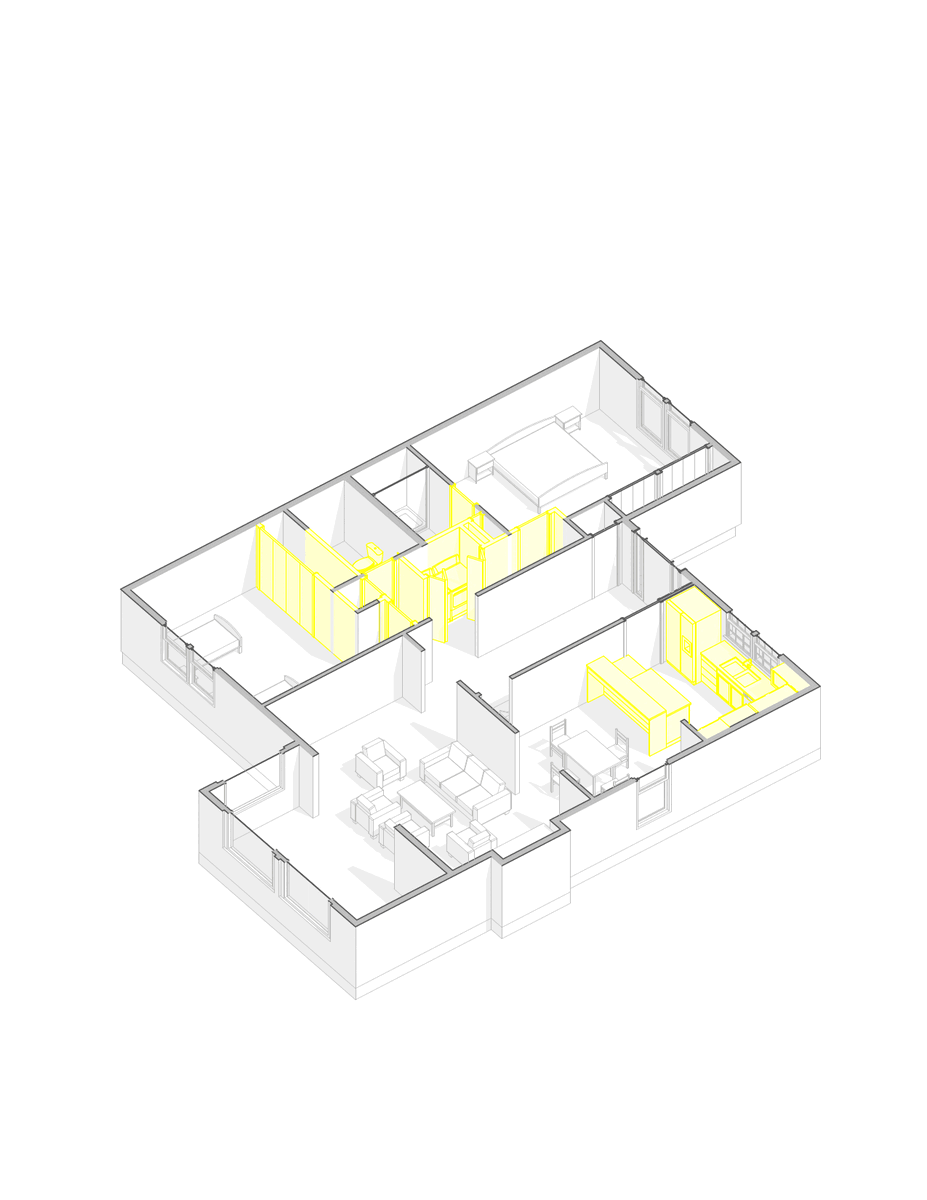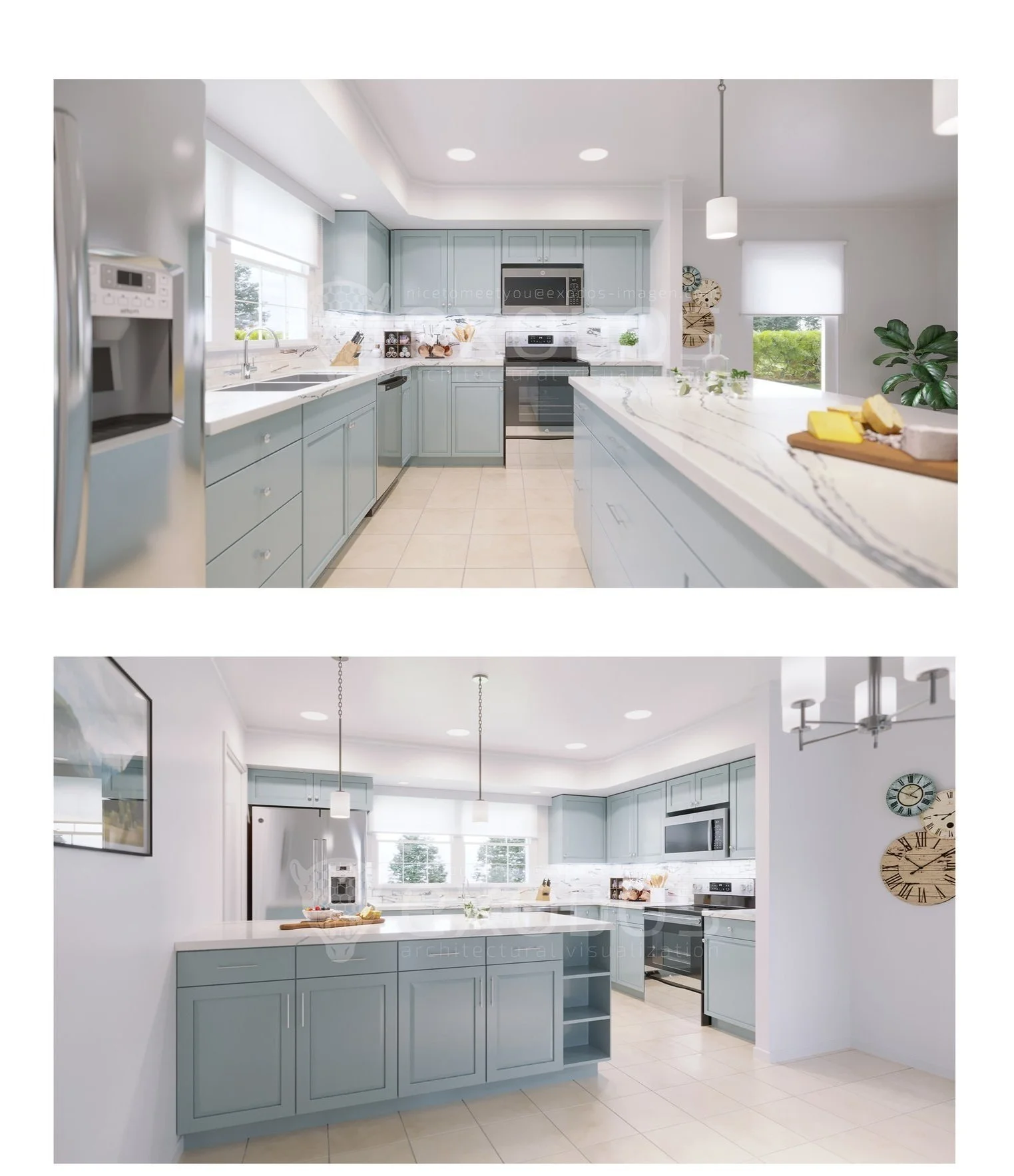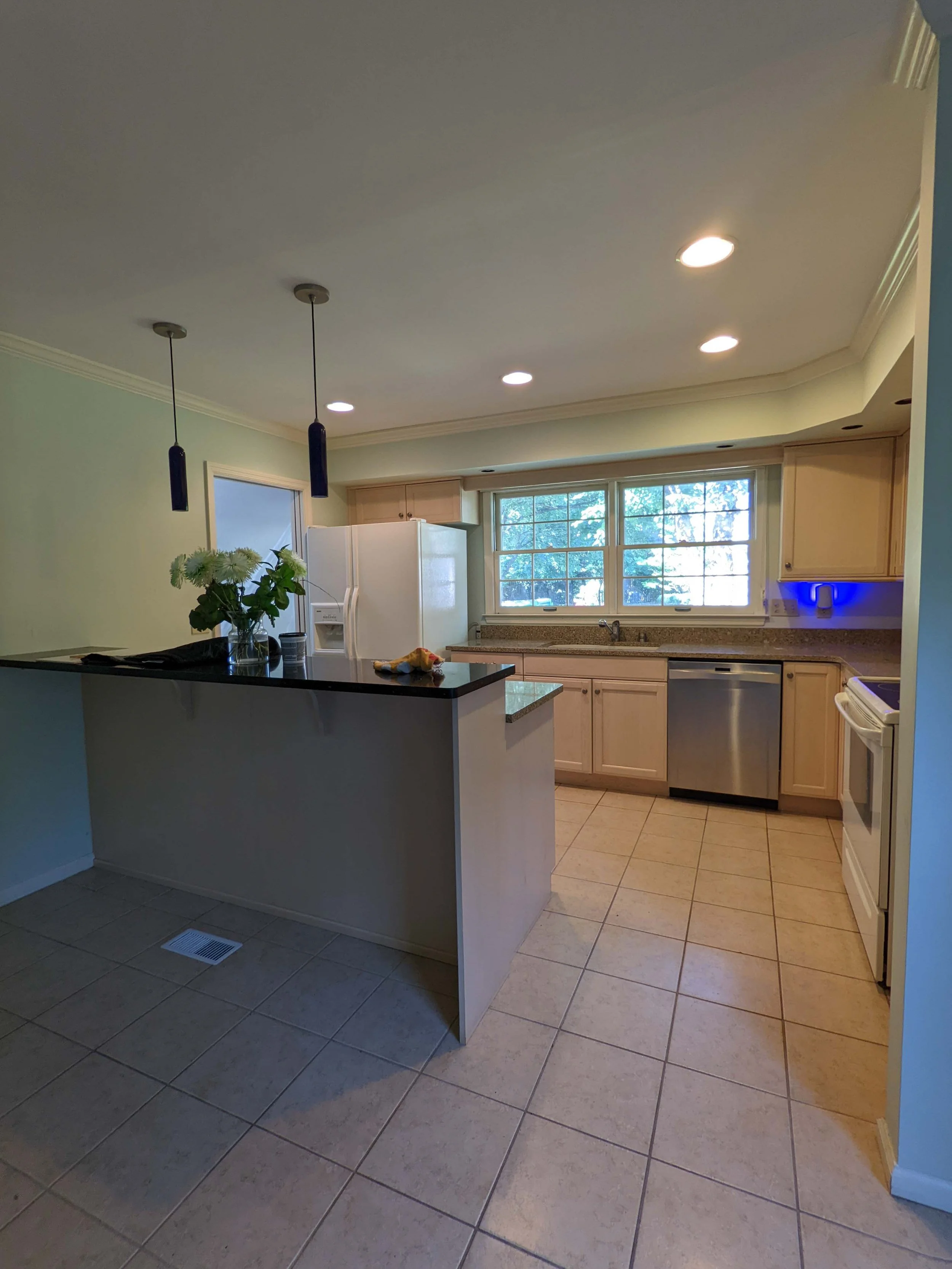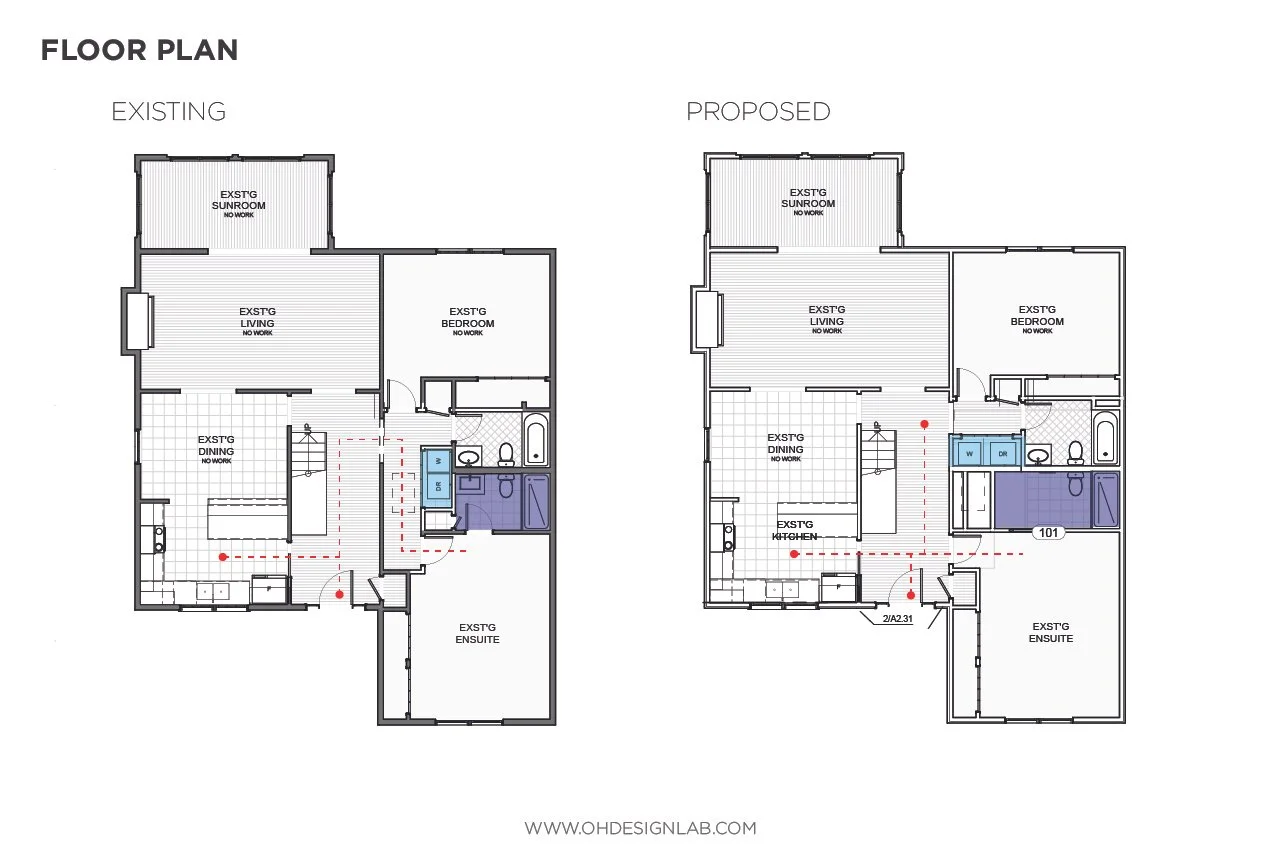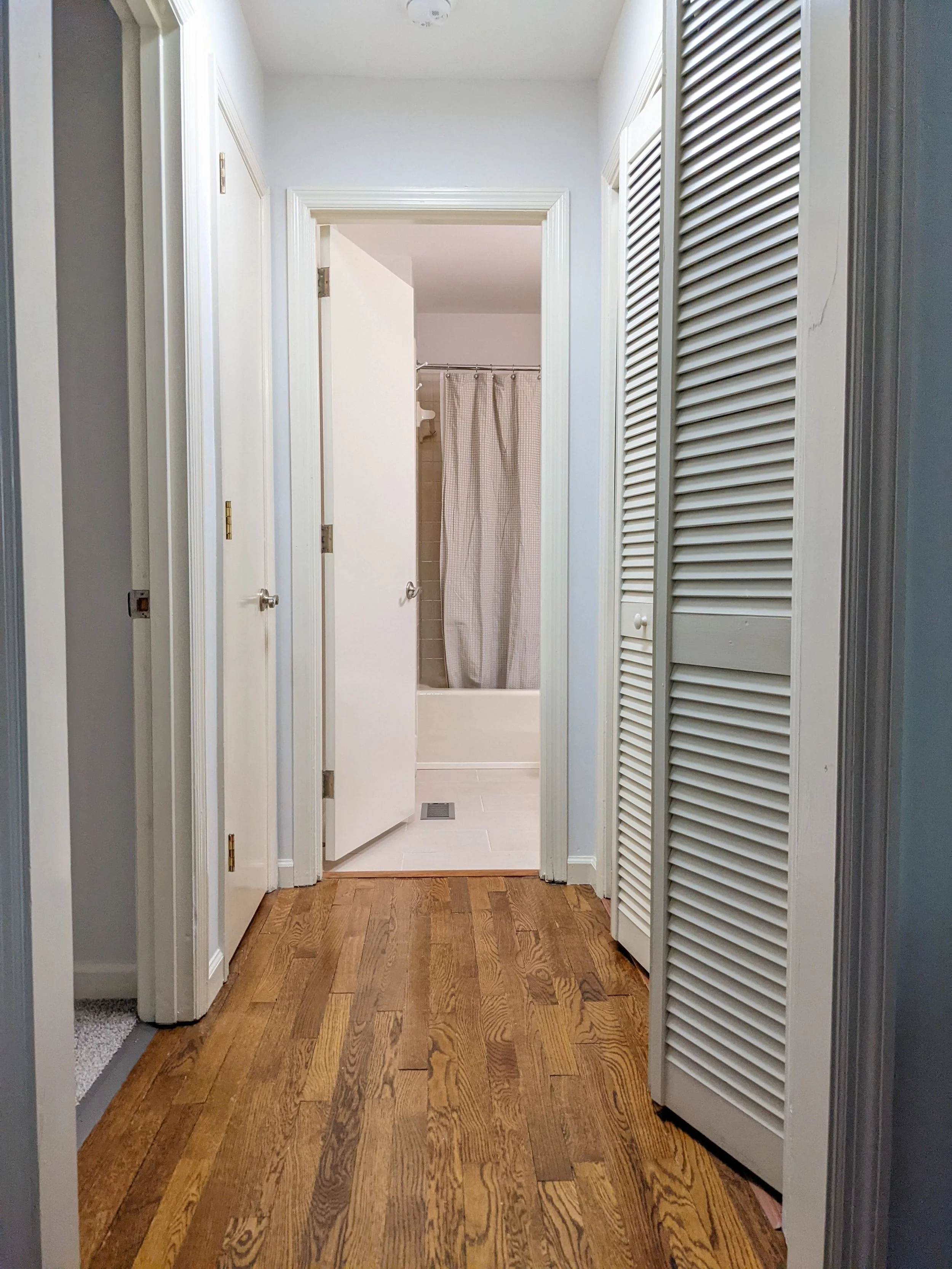Total Area Remodeled: 290 SF
A few months ago, I had the opportunity to direct and manage the construction of one of the home remodels I designed. While I have been involved in supervising and observing residential construction projects in the past, I have never been able to credit myself completely, so this one felt particularly special.
Proposal for Kitchen Remodel
client background and initial contact
Our project began when a sweet older couple contacted me for a design strategy to revamp and revitalize the duplex property they had recently purchased. An inherited early 2000’s-theme in the kitchen called for aesthetic improvements, except for the other parts of the house where we completely managed to rearrange the interior layout.
proposal for kitchen remodel
The design intervention could be divided into two distinct parts of the house. One notable area was the hallway, where we reassigned values to the spaces within the house, recognizing and prioritizing the functions and behaviors that could improve the residents' lives.
new laundry room
Originally envisioned to create a privacy buffer between the laundry room, sleeping quarters, and the foyer, this long, narrow hallway created a slight redundancy in the way the house was navigated. Serving as a load-bearing wall, this private-public separation effort was not to be changed. Our efforts, however, were centered on reutilizing the hallway space and reassigning values to the adjacent rooms. Moving these rooms around was like solving a puzzle.
A view into the old hallway, already taken apart. Wet wall framed. Air duct redirected.
Left: Original Laundry Room. Right: New Laundry Room rotated 90 degrees.
New Laundry Room
new master bathroom proposal
Among the client's wishes was a desire to expand the original 5x7 master bathroom and incorporate a double-sink vanity to elevate this important room into one that is more spacious and enjoyable. To achieve this outcome, we worked around the existing plumbing line, extending it toward the hallway to service a second sink on one side and the new laundry room on the opposite side.
By encroaching into the hallway, we maximized the functionality of two intersecting walls without losing structural integrity or diminishing the value the foyer provided.
project success and client collaboration
Our team was fortunate to work with clients who were quick to reassign values to the spaces already offered by the house and trusted our vision for making changes to the space within its confines.
Ready to Transform Your Space?
If you’re looking to remodel your kitchen, bathroom, or any other part of your home, I’d love to help bring your vision to life. Contact us today to discuss your next project and see how we can create a space that perfectly suits your needs and lifestyle.
